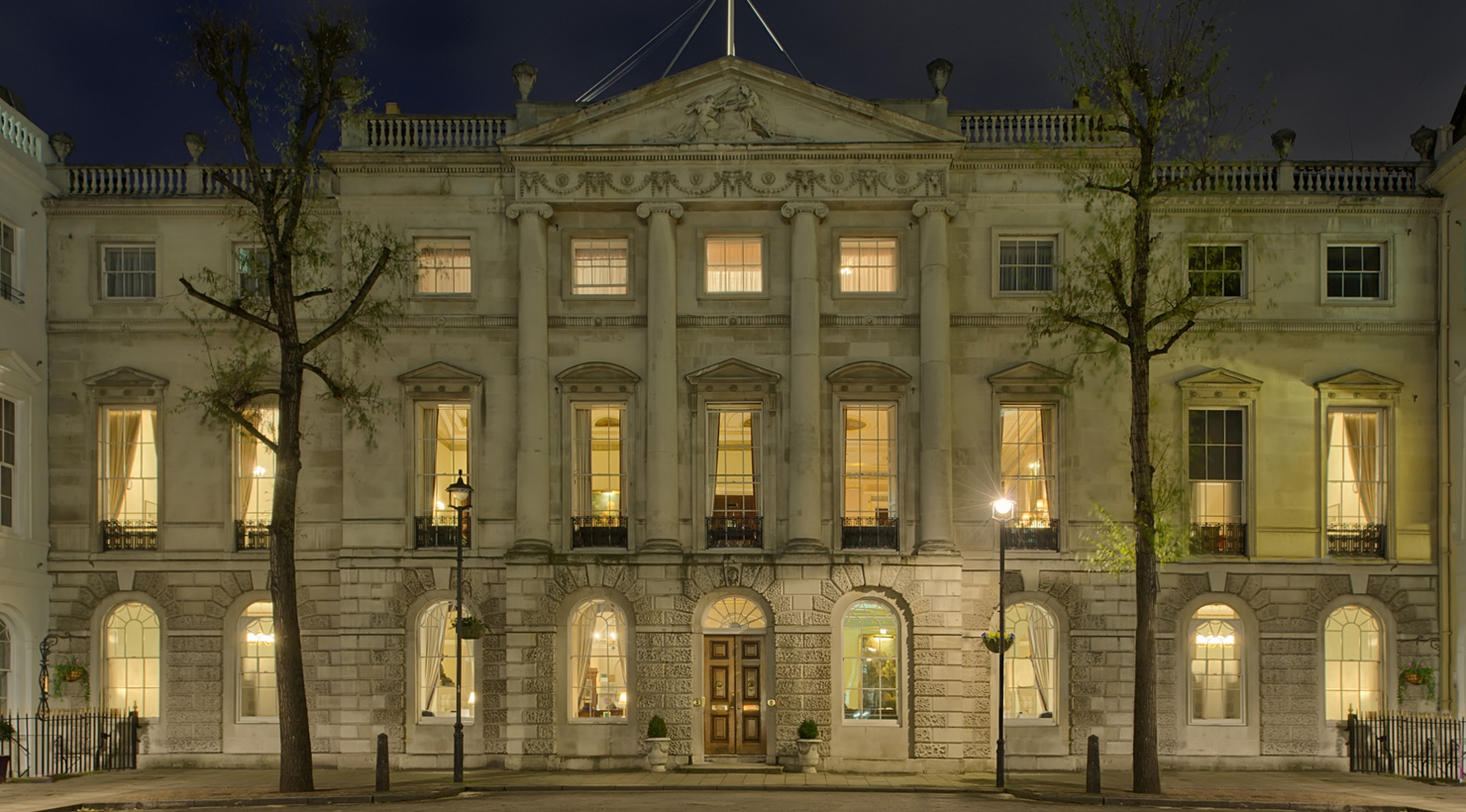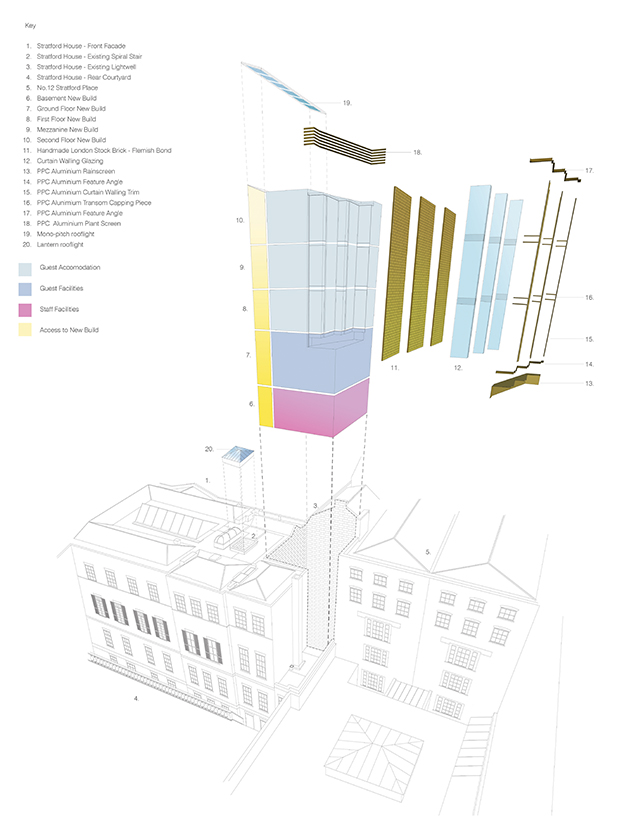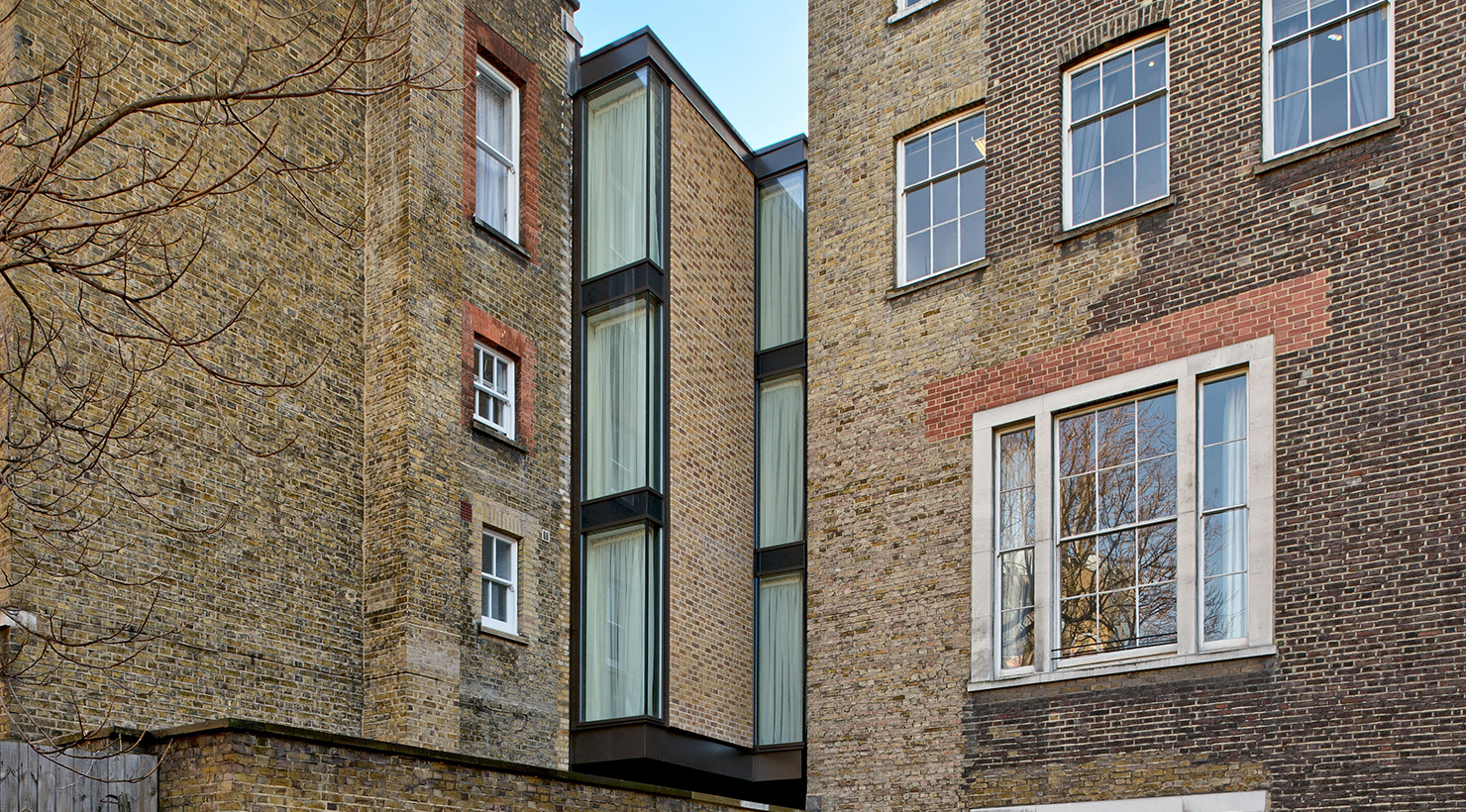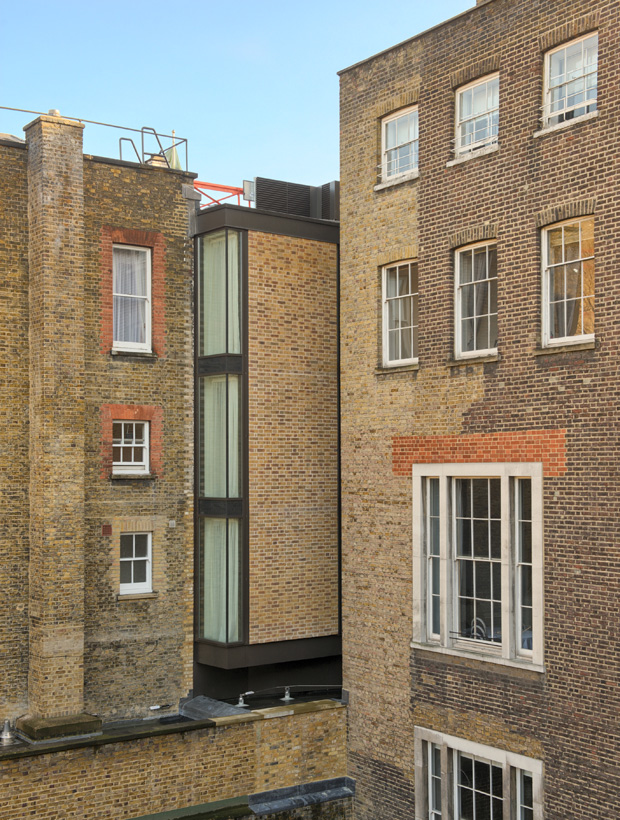We designed this new contemporary extension to the historically important Grade I listed Robert Adam Stratford House in central London, home of the prestigious Oriental Members Club.
This complex extension project replaces a demolished single-storey stable building, infilling a small internal courtyard. It provides the club with much improved and reworked back of house facilities, staff accommodation and public facilities, alongside eight new guest bedrooms.
The saw tooth plan respects the party walls and rights to light of adjacent properties whilst affording each bedroom natural light and long views from full height windows.
This challenging listed building planning consent in Westminster became a precedent in creating substantial new space within very complex planning and spatial constraints.
View case study





