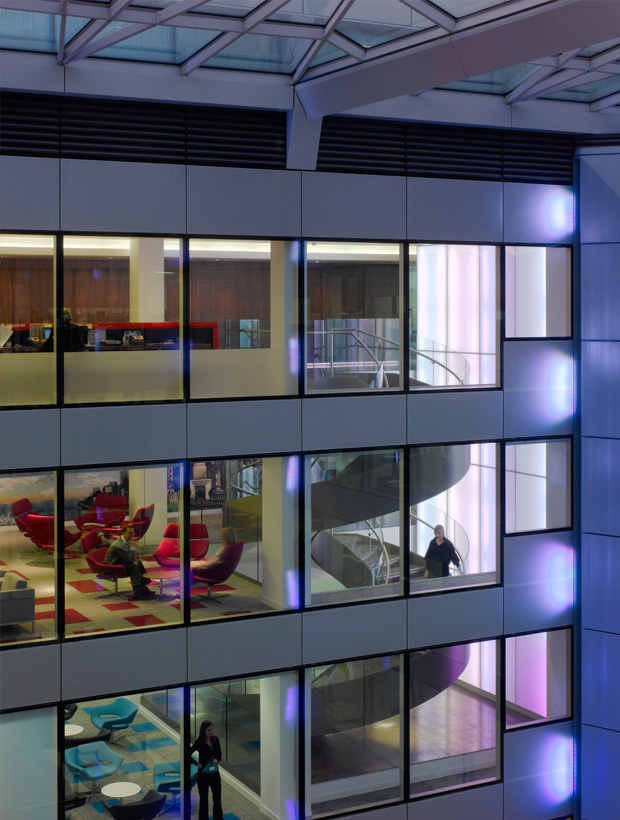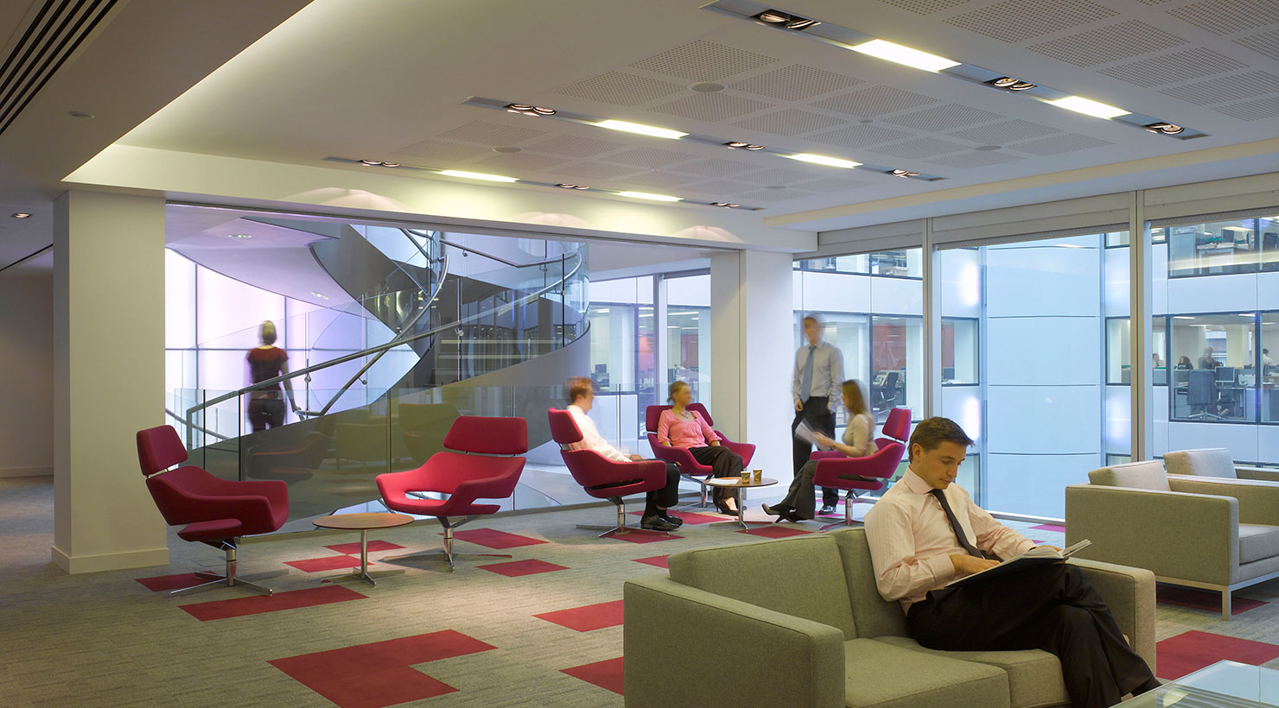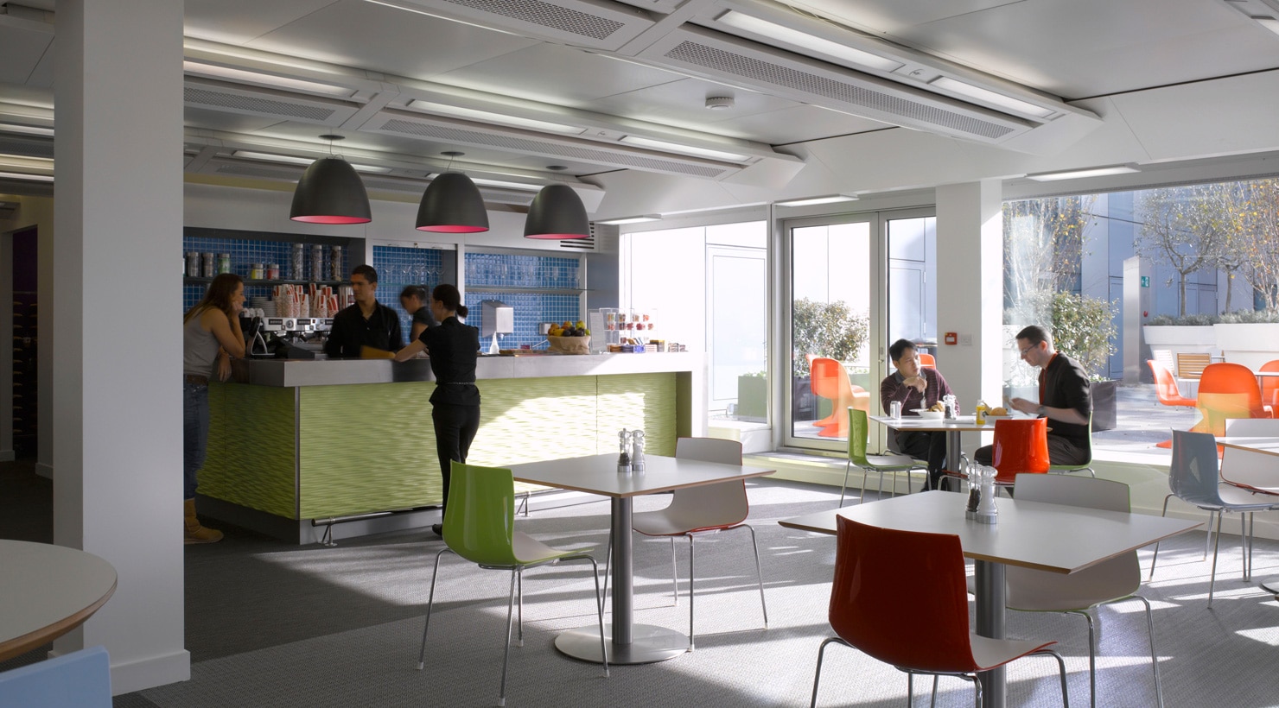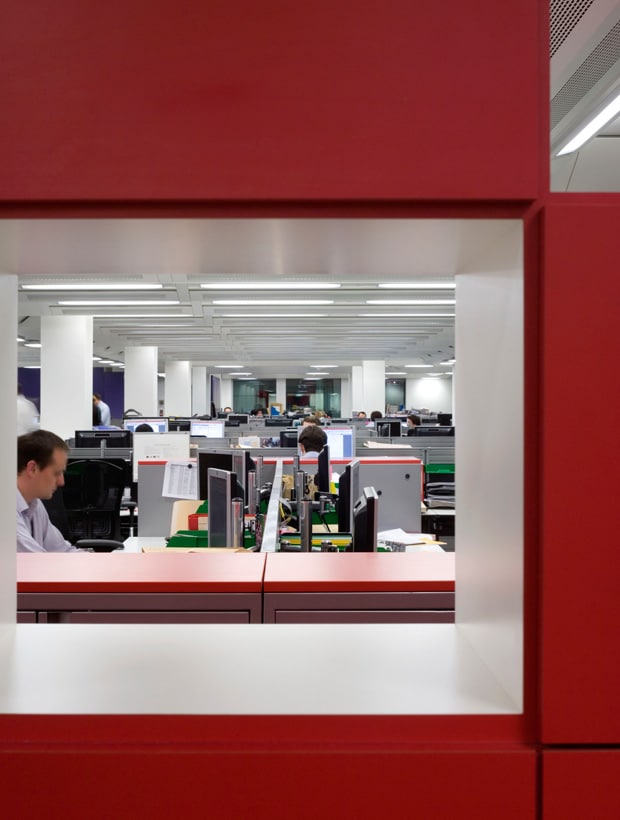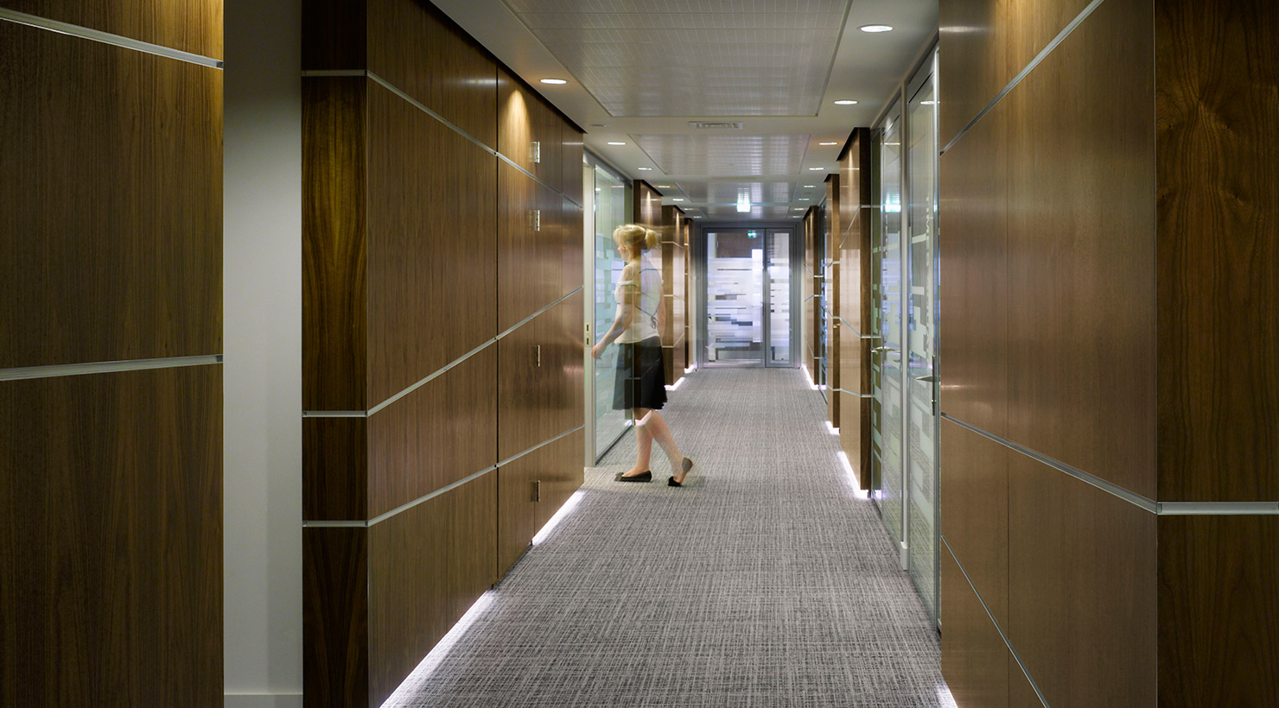We provided the fit-out design of Knight Frank’s global headquarters within 55 Baker Street, a large office development in central London.
A new feature helical stair responds to the client’s desire to achieve a clear sense of unity and ‘easy collaborative interaction and communications across all staff divisions’, despite the split between floors. The new stair connects the formal main reception area, with its bespoke reception desk, stone flooring and leather wall panelling, down to ‘The Core’, an expansive break-out area with large audio-visual displays where clients and staff can interact.
View case study View video