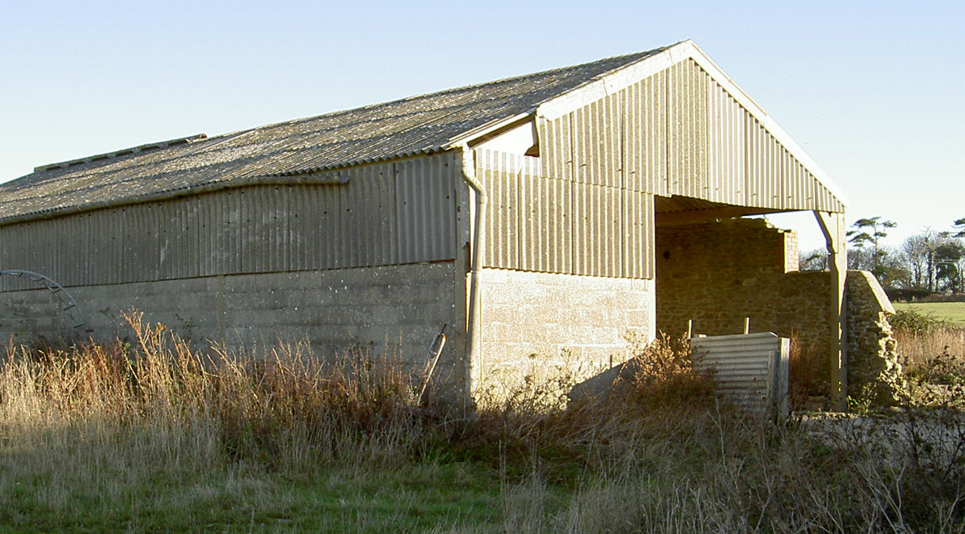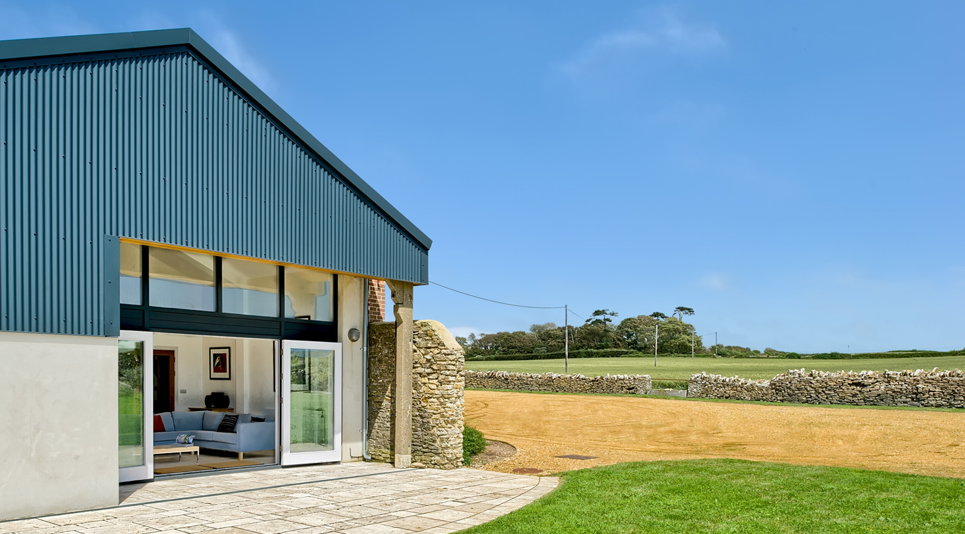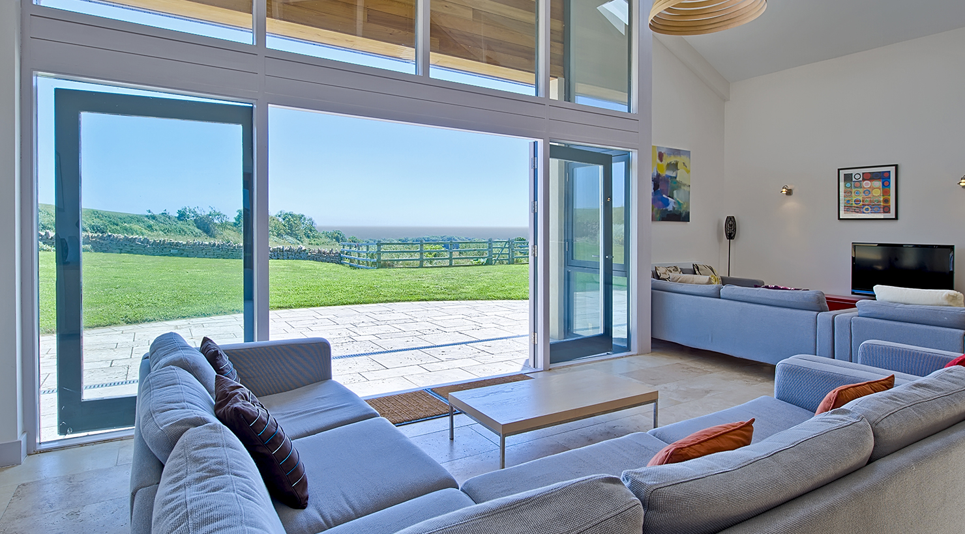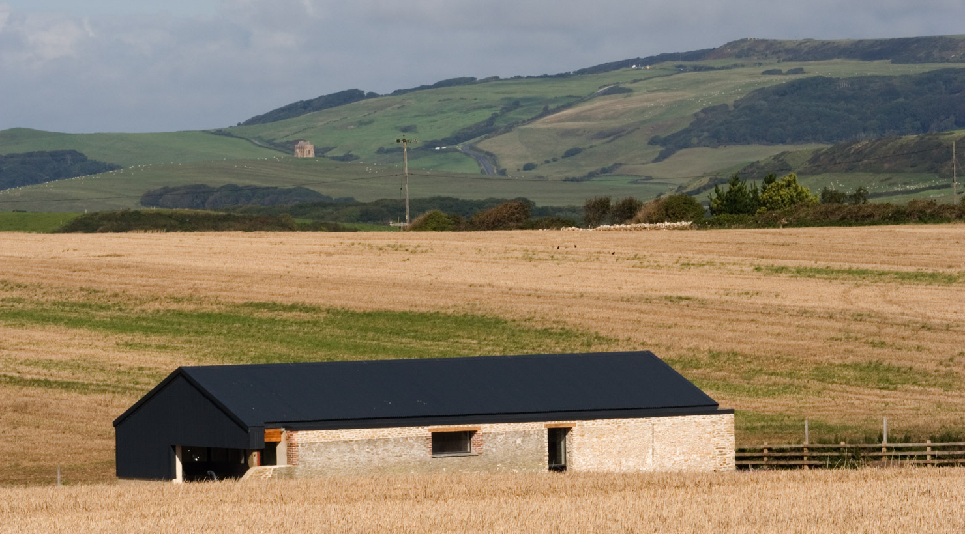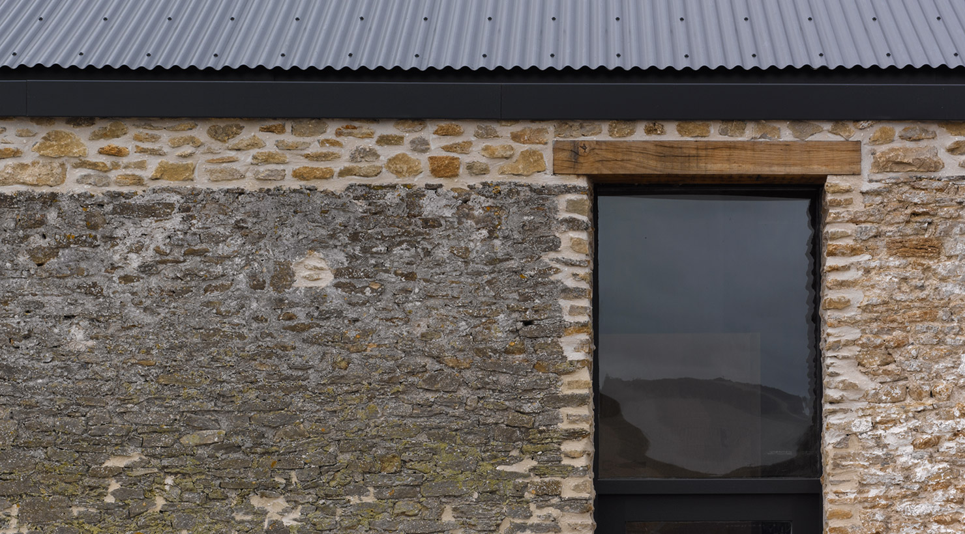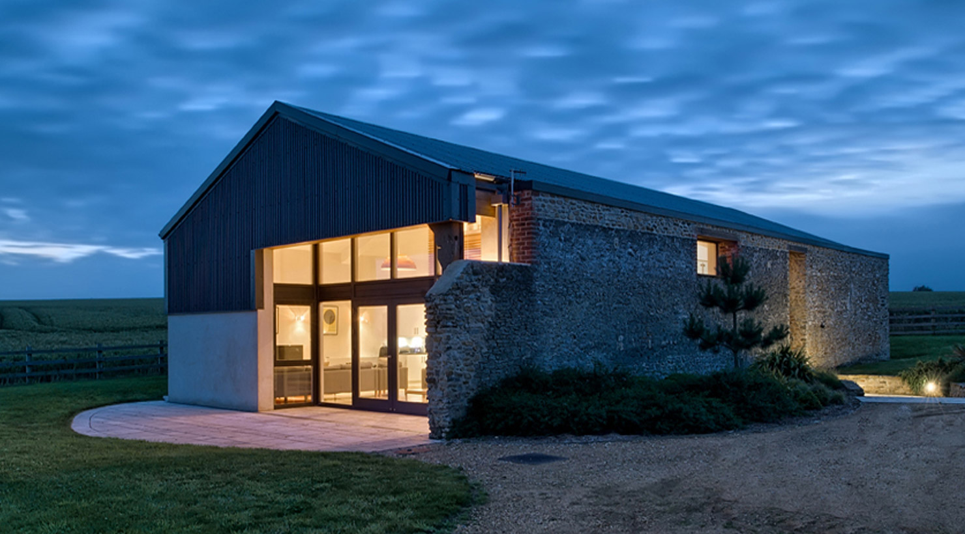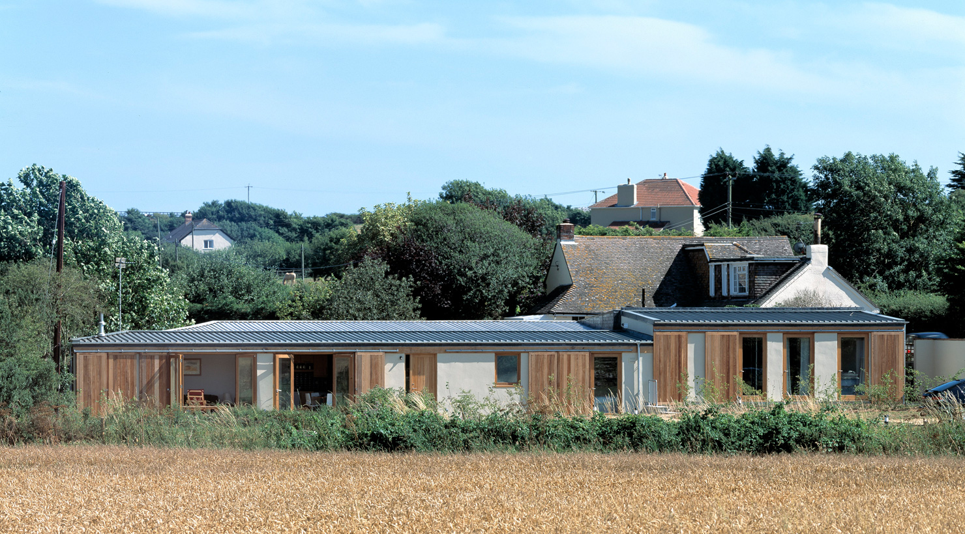We imaginatively adapted a derelict dairy and constructed a new building within the shell of an open hay barn on the Jurassic coastline in Dorset.
This project forms part of a wider farm diversification scheme to convert several redundant farm buildings into new uses to generate farm income.
This ‘low-cost’ dilapidated concrete portal frame with asbestos sheet cladding was located on the side of an ancient stone wall, part of a previous structure. The wall acts as the anchor of the scheme behind which, using the same footprint on the land and form, a new 4-bedroom dwelling was constructed. The new barn with a dramatic full height living space has a dark black aluminium corrugated cladding, cloaking the structure in the landscape, which is situated in an Area of Outstanding Natural Beauty.
View case study
