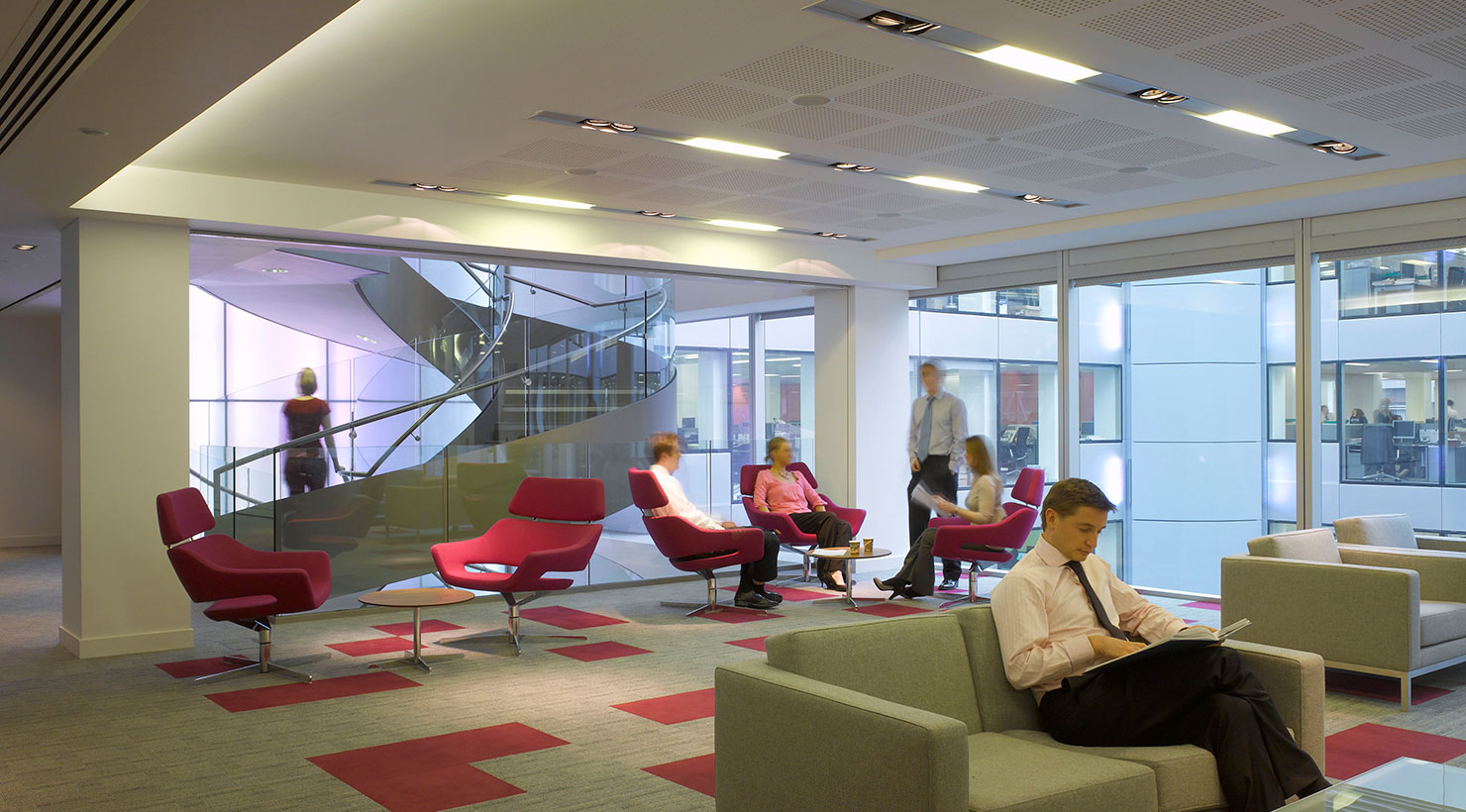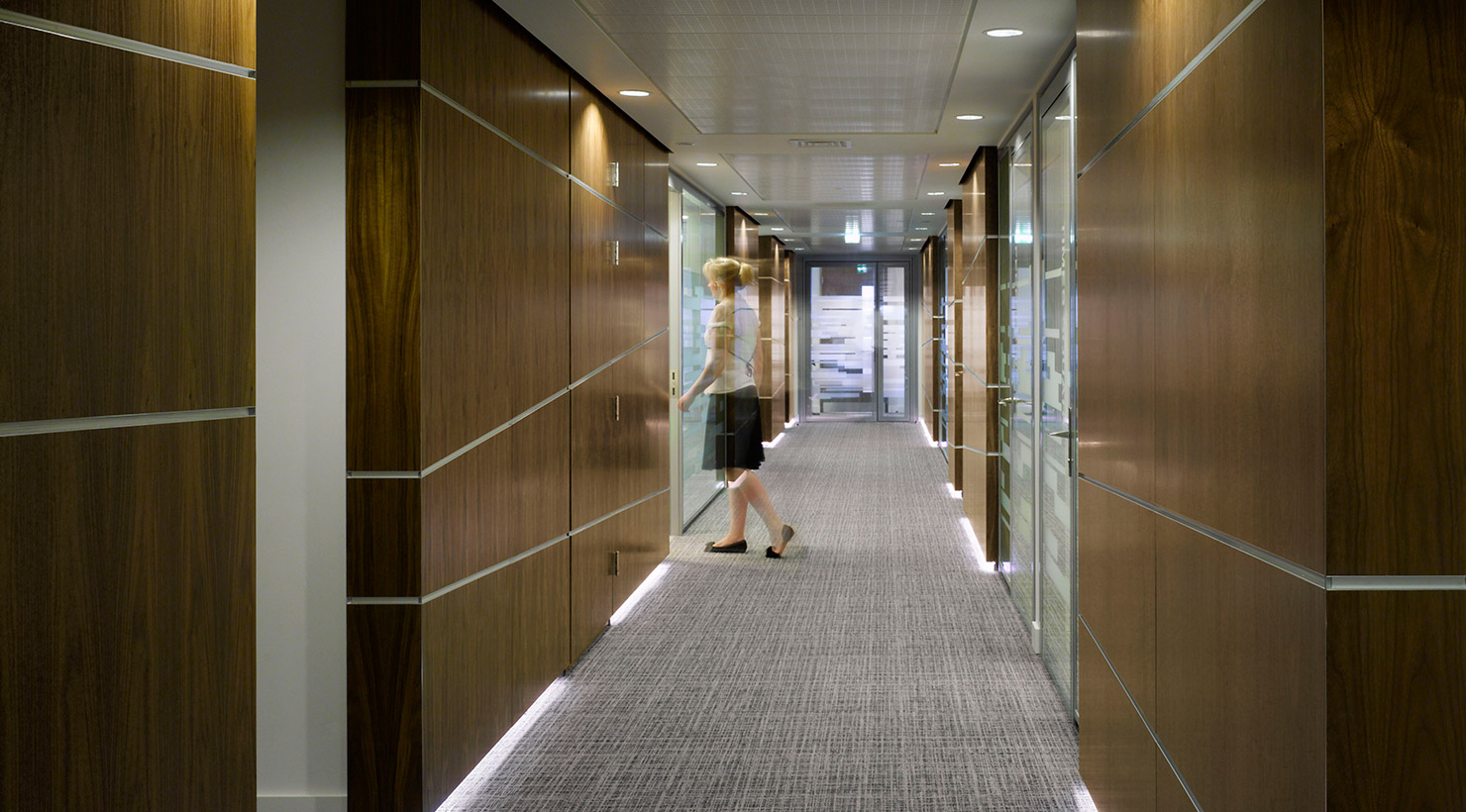Designing and installing the new global HQ fit-out of Knight Frank over 100,000 sqft during the shell-and-core refurbishment construction of the original 1950’s Marks & Spencer’s site at 55 Baker Street was no small task.
Knight Frank decided to take the tenancy of three floors of half of the building. We designed new workspaces, extensive formal and informal meeting spaces, fine dining kitchens and dining rooms, a conference and training suite and a staff canteen that opened onto the sixth-floor terrace.
Both the concept and detailed designs, approved by the KF board, adaptation of CAT A services, installation of new services and plant, cutting of structure and installation of a three-storey helical stair, Cat B tenant fit-out and all furniture was undertaken in less than two years, from commission to move-in date.
In line with our philosophy, we worked with internal branders, provided all finishes details, agreed furniture and fabric choices, commissioned artwork especially for the meeting spaces (3D panoramic scenes of every city where Knight Frank had offices) and managed the moves with our associated moves team.
The building won the major refurbishment project award at the BCO awards and our Knight Frank fit-out was shortlisted.
View case study View video







